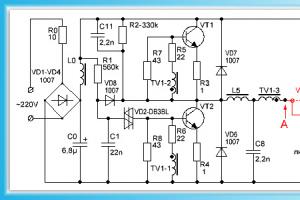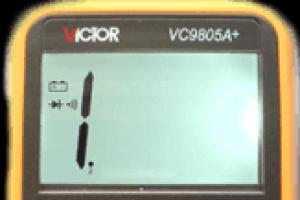House made of sip panels 50 m2. A small house made of SIP panels "Forest. Chamber drying of timber
Options for completing house kits and their cost
The cost of construction depends on the chosen option of cooperation with our company.
The main and perhaps the most important factor determining the cost of a house set using ECOPAN technology (SIP) is the set of house sets and what is included in it.
It is the package that determines the cost.
Prices for SIP turnkey houses in our company start from 4,500 rubles / m 2
What you need to pay attention to:What kind of lumber (mounting board) for mounting the house kit is offered to you in the estimate, if natural humidity cannot be done.
Lumber must be planed dry with a moisture content of 8-12%.
Floor panels at the level of 0.000 m (floor of the first floor), interfloor ceiling and roof should be made of panels 224 mm thick, reinforced
(Reinforced means - the step of the beam (lag) should not exceed 620 mm, and not 1250 mm, as in wall panels.
Pay attention to whether the cost of the house kit includes the cost of lumber (board, timber, supports, beams, etc.) necessary for installation
house kit. Many companies in calculating the cost of a house kit indicate only the cost of a set of panels excluding lumber - such
"house kit" will naturally be cheaper by 150,000 - 250,000 rubles, and this is the cost of lumber that they did not include in the estimate, without which you
you just can't assemble those panels.
Possible configuration options
Cost (rub/m2)
Support (basement bar)
Overlap at el. 0.000 mm
External bearing walls
Internal load-bearing walls
Partitions are not load-bearing
Interfloor overlap
Roof ( roof panels)
Mounting bar (board) + Fasteners
from 4500 rub./m 2
150x200 mm.
174 mm
panels SIP "EKOPAN" - 174 mm (622x2800)
beam 50 x 200 mm., chamber drying
rafter kit
included
This equipment is suitable for a customer who does not have enough material resources, but has the skills to independently perform work on the frame insulation, truss system etc.
from 5500 rub./m 2
150x200 mm.
150x200 mm panels SIP "EKOPAN" - 224 mm (622x2800)
panels SIP "ECOPAN" 174 mm
frame 50x150 mm., chamber drying
frame 50x100 mm., chamber drying
beam 50 x 200 mm., chamber drying Flooring on beams OSB-22 mm.
Panels SIP "ECOPAN" 174 mm reinforced (622x2800)
included
This configuration option - with a closed warm contour of SIP panels, also requires further refinement by the customer in terms of sound insulation frame walls and beam ceiling.
from 6500 rub./m 2
200x200 mm
Panels SIP "EKOPAN" 224 mm reinforced (622 x 2800)
panels SIP "ECOPAN" 174 mm
panels SIP "ECOPAN" 174 mm
panels SIP "EKOPAN" 124 mm
panels SIP "ECOPAN" 224 mm reinforced (622x2800)
SIP ECOPAN panels 224 mm reinforced (622x2800)
included
This equipment fully complies with all the requirements and standards for the ECOPAN SIP technology, does not require further work on the insulation of the truss system, beam ceilings and frame partitions.
Factory manufacturing and installation of a house kit + foundation on screw piles - from 11,200 rubles. per sq.m. total area of the house.
The cost of construction is calculated based on the following scope of work:
Factory production and installation of the house kit + Foundation arrangement:
Option 1: pile foundation
- removal of the building to the area;
- screwing screw piles;
- wooden grillage device;
-
(materials and types of work depend on the chosen option)
Option 2: Strip foundation
- vertical layout of the area;
- removal of the building to the area;
- arrangement of supporting platforms (piles);
- waterproofing of the foundation and inter-foundation space
(materials and types of work depend on the chosen option); - blind area (concrete or paving slabs);
- porch (reinforced concrete, the number of steps - according to the chosen
project); plinth finish. Finishing options are agreed with the Customer,
and can be different: under the "fur coat", wild stone, decorative tiles,
plinth siding, etc.
You can learn more about these types of work in the section.
It is possible to adapt an existing foundation for wooden frame after evaluation of its quality by specialists of our company.
The cost of building a house before finishing (without engineering systems)– from 14,800 rubles. per sq.m (total area of the house).
- foundation device;
COST THAT 14 800 rubles. PER SQ.M
(TOTAL AREA OF THE HOUSE)
The cost of building a house to pre-finishing - from 18,000 rubles. per sq.m (according to the total area of the house).
The cost of construction is calculated taking into account the use of economical materials and equipment, based on the following scope of work:- foundation device;
- Factory production and installation of the frame of the house with insulation and sound insulation;
- Roof - flexible tiles (possible other roofing material);
- Exterior wall decoration - Siding (any exterior finish is possible);
- Internal finishing of walls and ceiling - rough;
- Plastic two-chamber windows and a metal front door.
- Interfloor staircase - rough finish(material pine);
- Installation of communications: electrical wiring, water supply,
sewerage without connection to external networks and installation of sanitary ware; - Heating system wiring, aluminum panel radiators
(or use of other equipment). - When developing an individual project, the design is paid.
The cost of individual design, section AR:
COST UP TO 100 M 2 - 15 000 RUB;
OVER 100 M 2 - 180 RUB / M 2.
SECTION DD (design documentation -
included in the cost of the house kit).
"clean" finish
The cost is determined depending on the scope of work and selected materials by the Customer.
Additional services:
- Drilling a well under water;
- Installation of biological treatment systems;
- Installation of air heating, air conditioning, ventilation and air purification systems;
- Installation of floor boilers for solid and liquid fuels;
- Installation of warm floors;
- Fireplace device;
- Installation of reinforcements for satellite dishes, split systems, solar panels, furniture, attachments, interior items, wiring for the Internet and satellite TV;
- Installation of telephone and television wiring, security and fire alarm, as well as other types of work that require installation inside walls and partitions, an increase in the cross-section of electrical wiring, the power of RCDs and circuit breakers;
- The availability of the listed works is agreed upon at the design stage. The procedure for payment and performance of work is determined in additional agreements to the contract.
Leave a request for an individual calculation
A small house made of sip - panels 6.5x9 meters, with a total area of 50 square meters. The house has everything necessary premises for a country holiday with the whole family two bedrooms, combined kitchen-living room, a bathroom and a large terrace for evening family conversations over hot tea. To view the characteristics of the house, click the "Properties" button at the top.
Available kit options:
The Domokomplekt includes:
- Bearing foundation beam;
- Foundation ( screw piles);
- Windows with installation;
- Gutter system;
- Entrance doors.
The "Standard" set includes:
- Cut SIP | SIP wall panels (enclosing and internal);
- Cut SIP | SIP floor panels (basement, interfloor);
- Cut SIP | roofing SIP panels;
- Working documentation for building a house;
- Bearing foundation beam;
- Mounting structures (dry planed lumber);
- Foundation (screw piles);
- Assembly of a house kit at the customer's site;
- Windows with installation;
- Roofing with metal tiles;
- Finishing the facade with vinyl siding;
- Hemming the roof cornices with spotlights;
- Drainage system;
- Entrance doors.
The set of warm circuit "Turnkey" includes:
- Cut SIP | SIP wall panels (enclosing and internal);
- Cut SIP | SIP floor panels (basement, interfloor);
- Cut SIP | roofing SIP panels;
- Working documentation for building a house;
- Bearing foundation beam;
- Mounting structures (dry planed lumber);
- Foundation (screw piles);
- Assembly of a house kit at the customer's site;
- Windows with installation;
- Roofing with metal tiles;
- Finishing the facade with vinyl siding;
- Hemming the roof cornices with spotlights;
- Drainage system;
- Entrance doors.
IMPORTANT! All packages do NOT include:
Preparation of the construction site, cutting down trees, the need to provide autonomous power supply, leveling the surface of the site, transportation costs. It also does not include works and materials: sewerage, electrics, water supply, installation of a fireplace, boiler equipment, foundation blind area, all interior decoration and other types of work outside the foundation of the house.
Quality!
SIP panels are produced on innovative equipment that has no analogues in St. Petersburg and Leningrad region. Structural insulating panel consists of two sheets of oriented strand board, which are provided with a layer of insulation made of expanded polystyrene. The connection is made by gluing using a 20-ton pneumo-hydraulic press. Durable and at the same time lightweight design perfectly retains heat inside the building, providing comfortable temperature, regardless of the weather outside the window.
For the production of SIP panels, high-quality materials of the famous brands Kalevala, Glunz and KNAUF, Parkon PLUS are used. All offered products have the necessary certificates of conformity.
Manifold!
The Sipa Factory catalog contains numerous ready-made samples of residential buildings, which were delivered to the site to the client in a timely manner.
Assembly and installation work is carried out by the best teams. Technical supervision is carried out by construction experts.
The client has the opportunity to be present at the site during the construction of the facility and observe the project with his own eyes.
Speed and availability!
Well-established own production with the use of modern equipment allows Sipa Factory to form reasonable prices for customers. Departure of a specialist to the site to form an estimate of future work is free of charge.
The cost of our objects is much lower than the average market for the region.
Production takes place in as soon as possible due to the high productivity of the line. A well-coordinated team of professionals will quickly and affordably produce and build the home of your dreams!
Any changes in the project at the request of the Customer are possible
goodbye total area
The total (construction) area is calculated as the built-up area, taking into account the number of floors.
Living space
Calculated by summing the areas of all interior spaces.
">residential 60 m 2
floors
Dimensions
7.5 x 8.5
width Length
Rooms
Chamber drying of timber
We use chamber-dried lumber, calibrated and antiseptic. We DO NOT use natural moisture timber.
Precut technology
The house kit is manufactured using PreCut technology at the factory. We DO NOT cut panels at the Customer's site.
Non combustible SIP panels
We DO NOT use combustible materials. All our materials are self-extinguishing.
Eco-friendly materials
We use only environmentally friendly materials, namely: German KNAUF Term® expanded polystyrene and OSB-3 environmental class not lower than E-1 (the highest environmental class).
Project "Forest" - finished project one-story SIP-house with a hipped roof. Porch area 5 m 2. At home functional layout: on a small area, it was possible to conveniently place a bedroom, a bathroom, a living room and a kitchen partially connected to it. At the entrance to the house, a utility room is separated - there you can organize a storage system. From the living room through the French windows you can go to outdoor terrace. The house is very bright, although it is oriented with windows on two sides. It looks very impressive due to the complex roof and the porch protruding forward. This house has everything you need for permanent or seasonal residence family of two.



