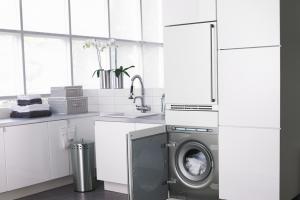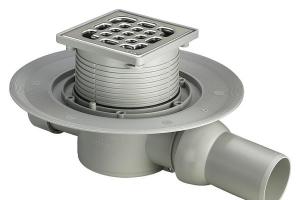Recommendations for planning a bathroom with a shower cabin and choosing a design
A bathroom with a shower cabin, the design of which suggests the absence of a bath as such, is very popular at the present time. Increasingly, preference is given to this convenient and uncomplicated sanitary equipment, which takes up much less space in the room.
Choosing the right shower cabin, taking into account all the features of the layout and the stylistic direction of the bathroom, you can transform the room, make it unusual and functional.
Shower cabin in the bathroom: pros and cons
There are many explanations for this, because the equipment has the following advantages:
- small;
- the ability to carry out home massage procedures (depending on the model);
- a huge variety of shapes and models of cabins, doors, fittings;
- the ability to comfortably take water procedures for people of any complexion.
Due to the fact that shower cabins are presented in stores not in a single version, they are very fond of designers. They can fit into any interior and complement it by choosing the right plumbing and related fittings.
The only drawback worth highlighting is the lack of space in the cabin, which means the inability to take procedures in the prone position. Those who often prefer to spend time in the water in this position, the option with a shower is completely unsuitable.
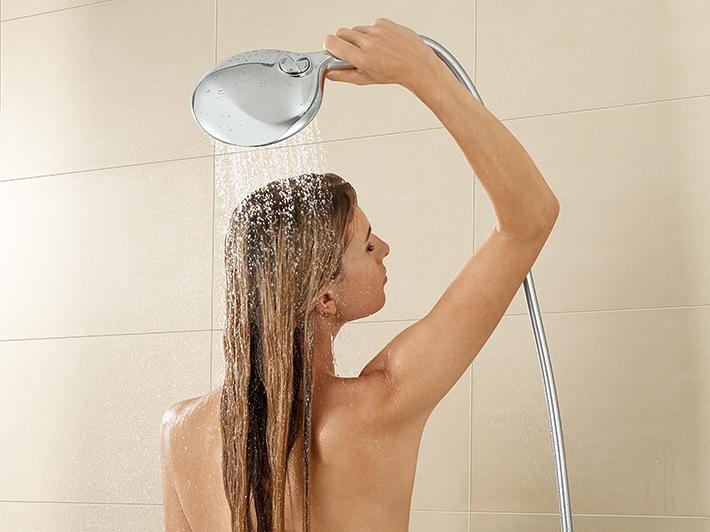
If we compare the bathroom and shower, then the price category of this plumbing is approximately in the same range. Many people prefer the shower not only because of the affordability of the price, but also for the speed of bathing.
In addition, in a small room with the size of a bathroom, you can’t really clear up, and therefore people with high stature will have to carry out hygiene procedures while sitting.
Given this nuance, it is much easier to resort to installing a shower cabin, which will accommodate a person of any build without discomfort.
When buying a shower cabin, you should pay attention to the height of the tray. With a sufficiently deep base, you can draw a small level of water to wash the child, as in a full-fledged bath.
The interior of a bathroom with a shower cabin is gaining immense popularity not only in large, but also in small apartments. Direct proof of this is the love of designers for such sanitary equipment.
On the Internet, you can find countless projects designed for small bathrooms with showers.
You don’t even need to invent anything, you just need to look at options for rooms with a certain quadrature and slightly modify the interior to suit individual preferences.
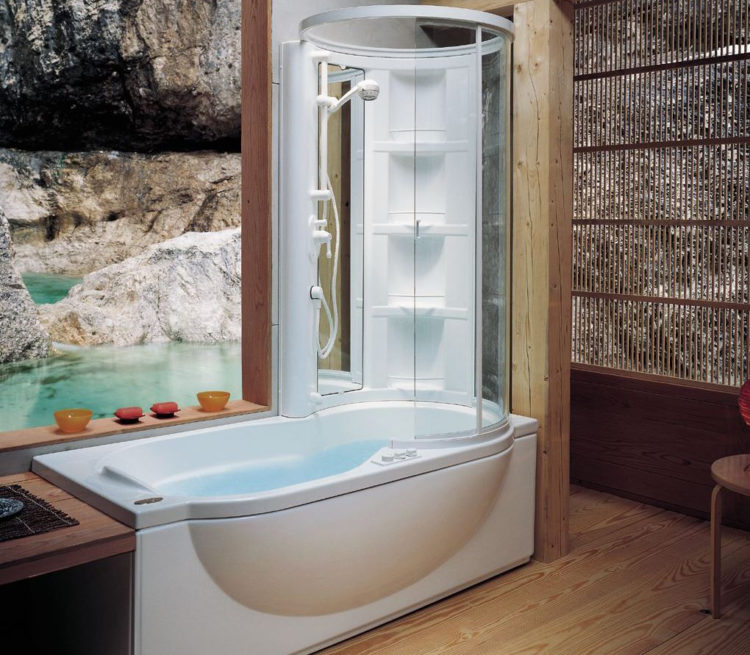
Choice of shower cabin
In the assortment of stores you can find models for every taste and "pocket": from designer and beautiful designs to ordinary and modest showers. Familiar bathrooms are already tired of their simplicity and ordinariness, so shower cabins are not only functional and practical sanitary equipment, but also an ideal solution for transforming a room.
As for the direct choice of a shower cabin for a bathroom, it is necessary to clearly understand a few points related to the ergonomics of space and the replacement of one with another.
If it is planned to install only a shower cabin, then you need to choose a model in accordance with all requirements for ease of use by all family members and a convenient location in the perimeter.
Often, the refusal of a bathroom in the interior does not bode well, rather the opposite: a lot of free space is freed up, which can be used to good use.
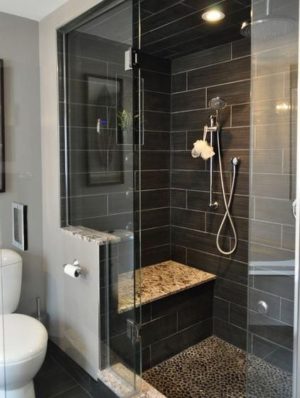
Shower cabins in the interior look much more beautiful than bathrooms. In addition, being in the same price range, you can safely opt for practicality, functionality and organicity.
The main thing when buying a shower cabin is to build on not only the beautiful appearance, but also other aspects:
- dimensions (depending on the quadrature of the room);
- door opening systems;
- material for the manufacture of doors and pallet;
- technical equipment;
- quality of sanitary ware.
The item related to the sash opening system is not included in the list by chance. In a small bathroom, it is better to give preference to sliding doors. The swing method of opening involves the use of a certain space inside the room.
Sliding doors are characterized by the closing and opening of the wings on special rollers according to the design of the cabin, without going beyond it.
When choosing a shower cabin, you need to pay special attention to the material of the pallet. It is advisable to buy a base from a modern material - quaryl (a mixture of acrylic and quartz sand), since it will be inexpensive and with excellent quality indicators.
Designing a bathroom with a shower
If the decision is made finally and irrevocably, then it is necessary to think about drawing up an approximate layout of the room, taking into account the installation of a shower cabin. In most cases, their placement falls on the corner of the room, so that the space is freed up, rather than with a bathroom.
It is important to remember such a moment as the location of communications. When planning on a piece of paper or in a specialized computer program, everything can look the same, and with the immediate start of work, plans can change dramatically.
This, too, must be taken into account and prepared in advance for the fact that additional boxes will have to be built to hide unsightly pipes.
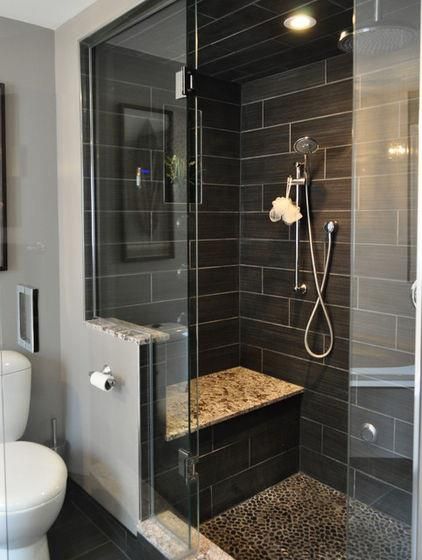
A small bathroom is not a sentence, since the room is used only for its intended purpose and the presence of huge spaces is not required at all.
In the bathroom, it is enough to place only the necessary plumbing equipment.
If the room is too large, for example, in a private house where the layout was approved with the owner, then the design is a little more difficult, since you will have to eliminate empty spaces in the room with decorative elements.
It is much easier and cheaper to furnish a small room with maximum functional load.
To ensure comfortable living conditions for a person in the bathroom, it is necessary to have a bathroom and a place for washing.
Most often, such needs are difficult to fill, since the premises do not have a large area and opportunities in design ideas.
In such cases, it is better to resort to installing a shower cabin than a bathtub in order to significantly save space and ensure unhindered movement around the room.
Combined bathroom design with shower
The option of combining a bathroom and a shower cabin is a fairly common occurrence, especially in two specialized rooms with a small quadrature.
The only drawback of such an interior is discomfort for family members, since only one person can use the room for its intended purpose.
But still, in favor of the combined interior, several positive arguments can be made:
- increase in space due to the demolition of the wall between the rooms;
- more opportunities both in design ideas and the arrangement of additional items;
- small savings on finishing materials;
- increasing the functionality of the room.
If we draw an analogy between a bathtub and a shower cabin for a small room, then the choice is obvious. Even the disadvantage in the form of the impossibility of simultaneous use of the premises by several family members is not a hindrance.
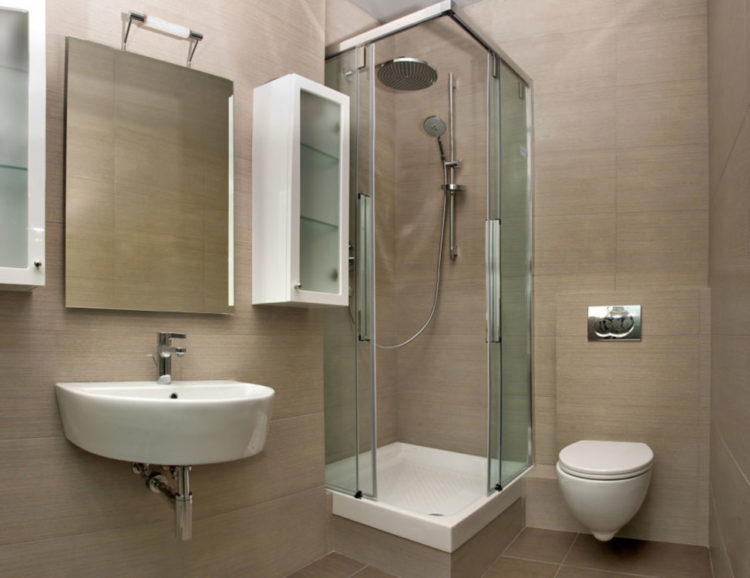
The shower, although it will never replace the traditional and familiar bath, in which you can relax while lying down, but this does not give grounds for a categorical rejection of the shower cabin. After all, they, in turn, have a lot of advantages that their counterpart cannot boast of.
Interesting!
The history of the bathroom, although it has more than a dozen centuries, nevertheless, initially in Rus', hygiene procedures were taken in a traditional bath.
The process in the old days took place either in a standing position or sitting, but without diving into any tanks. The shower cabin is based on the same principle, which is why they are popular.
The location of plumbing equipment in a combined room depends on the communications. Most often you can find a bathroom located opposite the shower.
Details will help to fill the empty space and revive the interior:
- small cabinets for storing small things;
- floor hangers for drying towels.
As decorative elements, designers advise hanging small pictures or posters in the bathroom or decorating bedside tables with vases with appropriate paraphernalia.
In design projects, you can often find the location of the shower cabin against the wall, and not in the corner. In such cases, the shape of the pallet is preferably square or rectangular.
In combination with transparent tempered glass doors, an unusual addition is created, which creates a truly beautiful bathroom design with unusual sanitary equipment for most apartments.
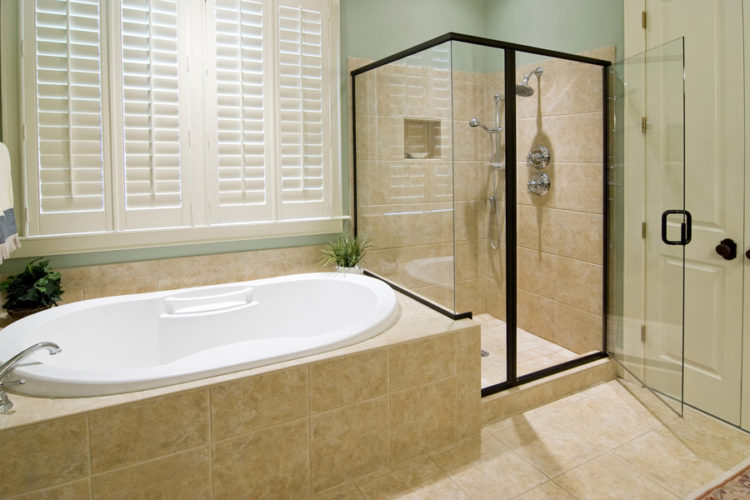
Shower cabins for small rooms
When the area of the bathroom does not allow you to roam at all, then you should think about a more practical solution - installing a shower cabin. Thanks to this option, it is possible to free up valuable centimeters of space for other, no less important, objects: a washing machine, a laundry basket, decor elements.
Most designers have long moved away from established views on the bathroom and recommend installing a shower cabin. They are functional and small-sized, and at the same time they completely cope with the task: there is enough space in the spacious cabin for comfortable hygiene procedures.
The smallest size of a shower cabin that is comfortable for a person is 80x80 cm. Models with smaller indicators are not even found in the assortment of stores.
The choice of a shower cabin model must be made based on the physique of all family members. It is also worth thinking about the height of the pallet for people with disabilities, otherwise for them the process will only bring a lot of inconvenience even at the time of entering the cabin.
With a shower cabin - it's convenient and practical. A minimum of space is used only for the necessary plumbing equipment. And the presence of a bathroom is not always advisable in the conditions of people's lives in recent years: the rush and the constant lack of time make themselves felt.
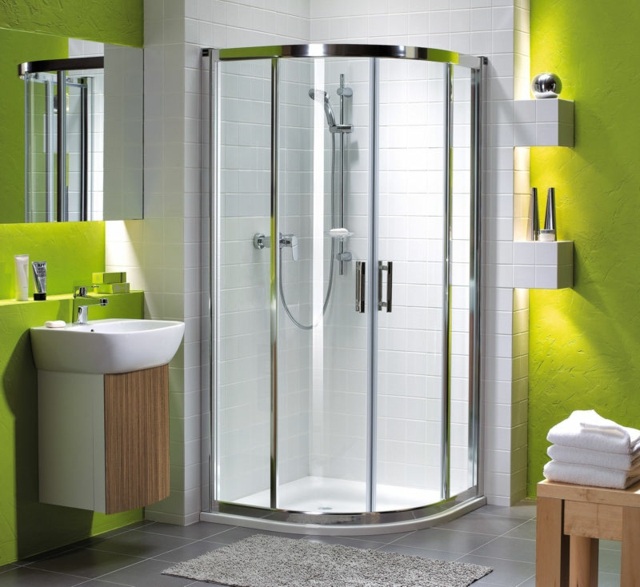
Shower cabins, in most cases, take up space in the corner of the room. In conditions of limited space, it is better to give preference to a semicircular shaped pallet.
Thanks to this, you can win valuable centimeters, and the design of a shower cabin with similar parameters can be matched to any interior. It is also better to choose designs with sliding doors, since the opening and closing of swing systems will take up some space.
In addition to the presented models in a wide range, you can go from the opposite and independently build a shower cabin. As two walls, the supporting structures of the room, lined with tiles (pre-treated with special compounds for waterproofing), are used.
Doors can serve as purchased options made of polycarbonate, glass or plastic, as well as elementary curtains on the eaves.
Shower cabins built into the room look beautiful and unusual. That is, the walls of the bathroom, tiled with tiles, are involved in the construction.
As a lower base, a small platform of tiles is built separately, bounded by sides to prevent spillage of water. Such options really look impeccable, and even the need for an unsightly bathroom disappears at the sight of just one design project.
Spacious bathrooms with shower
When the bathroom is quite impressive in size, you can roam and dream up with the design and location of sanitary equipment. You can place a solid-sized shower cabin with a large tray, so that it will fully replace the bathroom.
So to speak, two in one. But such purchases will cost a fairly large amount, so not everyone can afford this option.
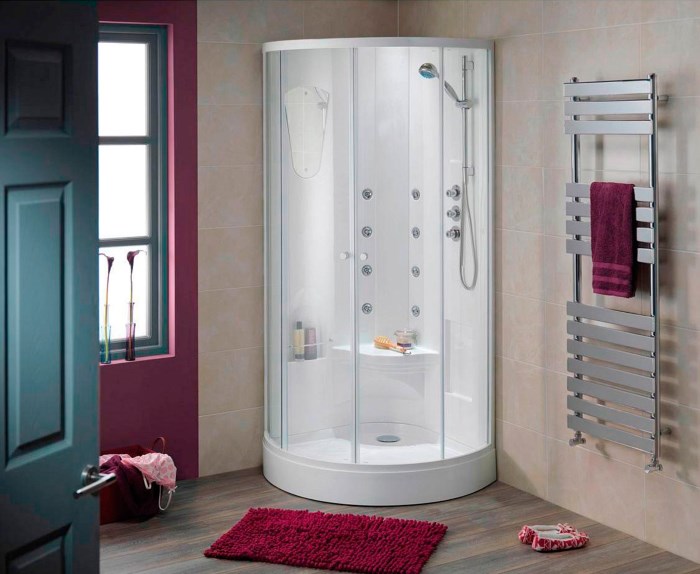
The most modern models of shower cabins (2010-2017) are equipped with a hydromassage function. You can not only take water treatments, but also enjoy a pleasant and relaxing massage.
In addition, some models have the following features:
- listening to the radio even when the water is on (due to the spread of sound throughout the cabin);
- answering hands-free phone calls without leaving the shower;
- cabin lighting in several colors and others.
All shower cabins, regardless of the price category, have a corrugated surface of the tray. This is necessary to ensure stability while being inside. If the pallet were perfectly smooth, traumatic situations could not be avoided.
But, just the bases made of stone or wood do not have a corrugated surface, so you have to use improvised means: buy special rubber mats with a sticky base.
Before buying a hydromassage shower, check with your local housing office about the level of water pressure in the building. In the case of an insufficient indicator, you will not be able to feel all the charm of the jets even if you have the most powerful model.
If there is a need to install a shower and bath in the same room, and the area allows, then why not. This option is often practiced in rooms with a quadrature of more than 10 m 2. On such an area, plumbing equipment is placed quite rationally, without cluttering up the room.
The attached video will help to visualize projects with shower cabins. It reflects many interiors with showers that fit perfectly into the space. The design of the bathroom with a shower cabin looks concise and restrained, but in a special way it is beautiful.
As for the bathrooms, they really fade into the background, giving way to a modern and functional solution in space.
Shower cabins, equipped with the latest technology, are becoming an excellent alternative and a great replacement for traditional options, so they are being installed more and more often.
Yes, and design projects using showers, even in the picture, look much more elegant and beautiful.

