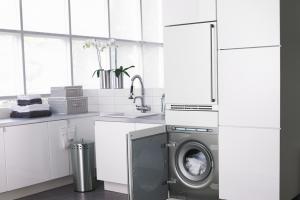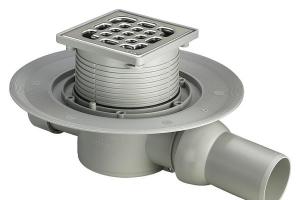Bathroom design with shower
Showers are the latest trend in bathroom design. Yes, yes, those same showers that were previously installed only by desperate apartment owners of more than modest and compact layouts, who understand that a standard bath not only “eats up” space, but also looks rather ridiculous on the scale of a tiny room. The real boom in the field of sanitary equipment has turned the cubicle from a "vehicle" into a real "luxury" - and it's not at all about the price. Today, a huge variety and high aesthetics of shower cabins make it possible to use them to create an original and ergonomic interior, the development stages of which will be discussed further.
Shower cabin in the bathroom: are you sure this is for you?
To finally make sure that the chosen solution is correct and start developing the design of a bathroom with a shower cabin, weigh the pros and cons one more time.
Pros and cons of showers
|
Saving "usable" space |
Spacious showers, however, have a fairly large width |
|
Substantial water savings |
With a weak pressure of water, taking a shower is a difficult process |
|
Multifunctionality |
A shower stall cannot replace a traditional bath |
|
Safety - the risk of injury due to the use of "non-slip" materials is reduced to zero |
Accumulating white deposits in a safe relief material must be removed regularly |
Choice of shower cabin
There are a lot of criteria for choosing a shower stall. It is necessary to take into account its type, size, equipment, design and, of course, the combination of quality and price. Since now we are talking about the design of the bathroom, we will “understand” the shower cabin in terms of its design and dimensions.
Shower cubicles for small bathrooms
A small bathroom with a shower is a smart and practical solution. True, there is one “but”: the selection of a model will have to be taken as seriously as possible, which means that the choice may be delayed. Below is a selection of tips to help you find the “right” solution.
- Particular attention should be paid to corner showers: in a bathroom with a small area, you will have to “fight” almost for every square centimeter. The models under consideration will help to usefully use the corner - the space that clutters up the fastest and most often does not carry any "semantic" load in the interior.
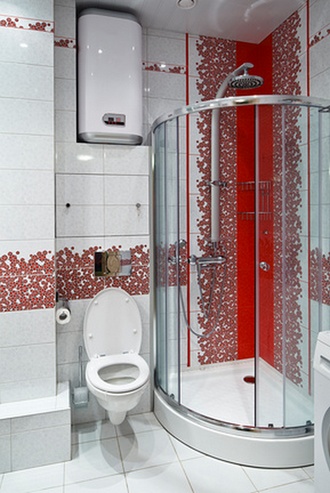
- The smallest area is “eaten up” by corner booths, the pallet of which has the shape of a “quarter of a circle”.
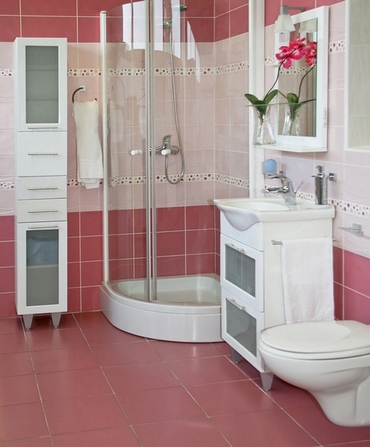
- A rectangular or square cubicle is also possible in a small bathroom if there is a niche in the room that is suitable in size and allows you to bring the necessary communications.
- Preference should be given to booths with sliding (sliding) or folding doors. Swing doors require free space in front of the entrance.
- Fully transparent shower enclosures look more advantageous in small spaces, as visually they are perceived as lighter. The bathroom doesn't seem so cluttered.
- The desire to choose the smallest shower stall for a tiny bathroom is understandable. The main thing is not to follow his lead. The minimum size of a shower cabin in which every member of the family will feel comfortable is 80x80 cm. Those who do not have this area can install a stationary shower corner.
|
A fixed shower enclosure can only be located in the corner of the bathroom, as it has no back walls. Significant space savings will be worth the increased complexity of mounting the structure. Due to its “openness”, you will have to take care of additional waterproofing of surfaces exposed to moisture. Installation of a stationary shower cabin, in turn, is simple and takes very little time. The hydrobox is installed at the selected place, to which communications have already been connected in advance. After connecting them, the cabin is fixed. If the bathroom is more than modest in size and complex installation work is not scary, we recommend that you opt for a stationary shower. We wrote more about how to create a stationary shower corner in the bathroom in the article "". |
Shower cubicles for large bathrooms
Owners of spacious bathrooms have much more freedom when choosing shower cabins - there is no need to think about saving space and types of doors. This allows you to fully focus on the design of the model.
The only advice for owners of spacious bathrooms is to prefer a corner booth to any other if it is planned to install a traditional bathtub in addition to it. This will allow you to use the area most rationally.
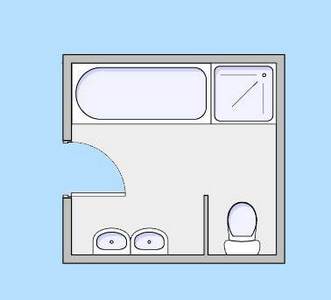
When combining a bathtub and a separate shower in the bathroom, it is worth considering the option of creating a stationary shower enclosure, which, as a rule, takes much less than valuable centimeters.
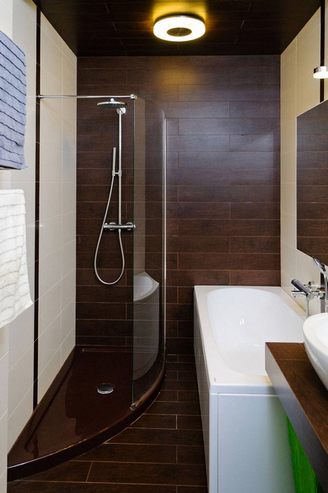
If there is not so much space, you can purchase a shower with a bathtub. These are models with a high capacious pallet. Such cabins are usually equipped with different types of hydromassage and some other features.
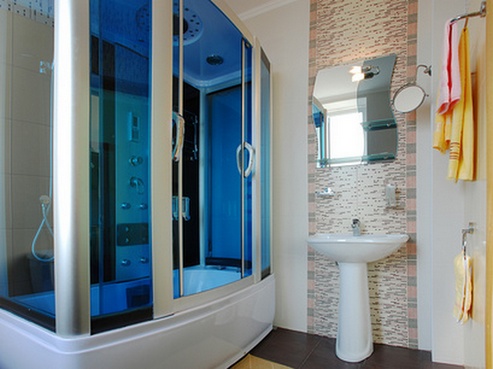
Bathroom with shower: how to organize the space?
Tips for placing showers in large and small baths are, for the most part, the same.
Ergonomic rules: making the design of a bathroom with a shower cabin comfortable
- Regardless of whether the cabin doors open or open, there should be at least 75 cm of free space in front of them. This is the minimum that a person needs to undress before the shower and wrap himself in a towel after leaving the cabin.
- The minimum distance from the door to the shower stall (if it is installed on the same wall where the opening is located) should be 15 cm.
- The minimum distance from the cabin to other plumbing equipment is 30 cm. If the toilet, bidet or washbasin is placed closer, it will be extremely inconvenient to use them.
- The optimal size of a shower stall or corner - 90x90 cm or more.
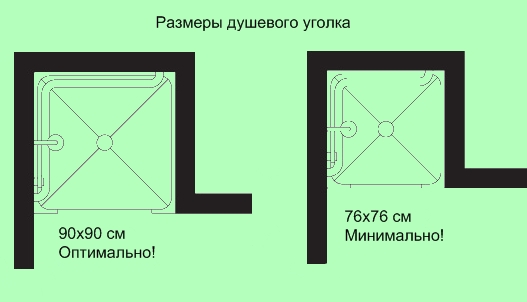
Placement of a shower in the bathroom
To make the bathroom with a shower look the most advantageous, you should use the following tips. Owners of large bathrooms, however, may not be so strict about them.
Square bathroom
- If one of the corners of the bathroom is cut off to decorate the entrance, the booth is located either in the corner opposite the door, or along one of the walls that are not adjacent to the door.
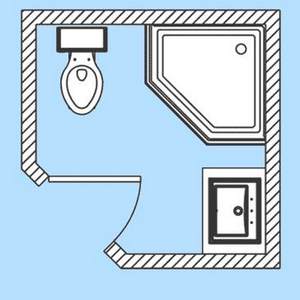
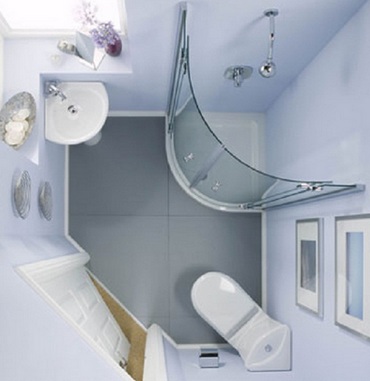
- If the door to the bathroom is located in the middle of the wall - the cubicle is located in any corner or along the wall that is not opposite the entrance (placement on the wall adjacent to the entrance helps to visually expand the space).
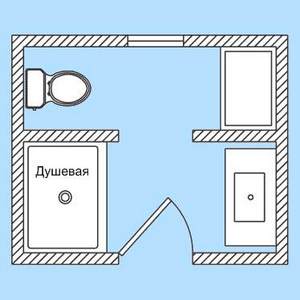
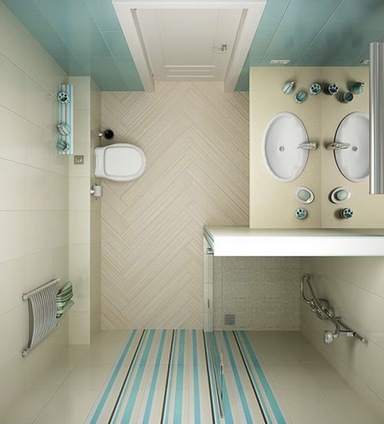
- If the door to the bathroom is located on the side, the booth is usually mounted either opposite the entrance, or diagonally from it.
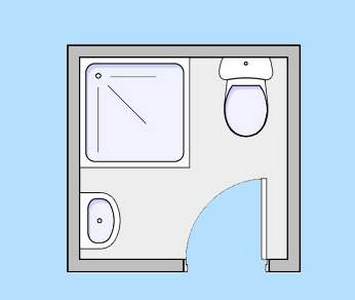
Rectangular bathroom
- In cases where a). one of the corners is cut to decorate the entrance, b). the entrance is located in the middle or on the side of the "short" wall, c). the entrance is located on the side of the "long wall" - the booth is located in any of the corners "far" from the entrance or along the "far" wall.
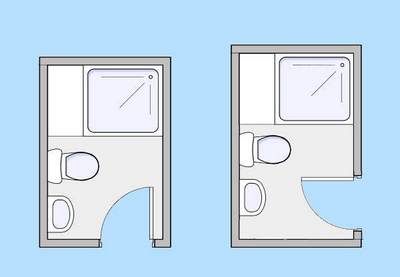
- The door is located in the middle of the "long" wall - the booth is placed along the "short" side walls or in the corners adjacent to the wall with the entrance.
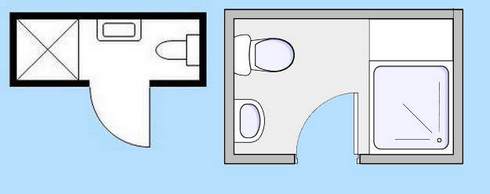
Bathroom design with shower: examples
![]()
Stationary shower in a small combined bathroom. Minimum space - maximum functionality. It's also hygienic.
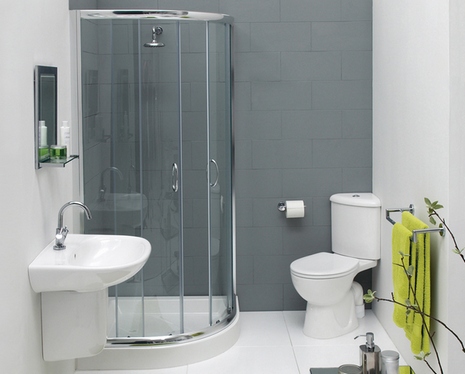
In a small shared bathroom, the toilet may need to be moved to accommodate the shower and washbasin

