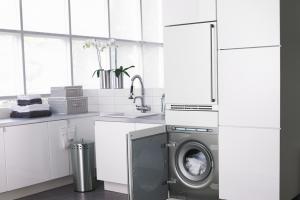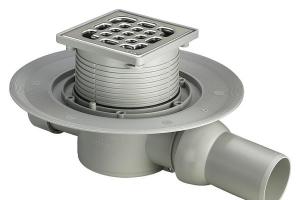Layout of tiles in the bathroom: a list of possible options and diagrams with examples
The apartment owners do not intend to deal with the formation of a new interior and surface cladding in the hygienic room with excessive intensity, since this process requires a considerable amount of time, even more expenditure of financial and labor resources. Therefore, the options for laying tiles in the bathroom should be thoroughly thought out, correctly calculated, identify everything acceptable and leave only the best.
The bathroom is a room used not only for hygienic exercise, this room is for relaxation, for restoring physical strength and strengthening tone. Every touch of the interior should bring pleasure along with the procedures taken in the bathroom. This means that the design of the bathroom needs to be planned with scrupulous care in order to avoid costly alterations and updates.
Planning for the future layout
The natural choice of every reasonable apartment owner who wants to finish the bathtub properly is almost “native”, incredibly “close” and well-known tiles. This is the best finishing material for the bathroom, which can withstand the "onslaught" of steam, water and temperature fluctuations. There can be no other options, but the variability of modifications and brands of tiles is sure to lead to difficulty.
You can’t get confused in the configuration of tile elements: they are mainly rectangles and squares. With a colorful palette, texture, the presence of a relief or color pattern, the caliber of elements is much more difficult, since there are an innumerable number of them. For novice finishers, there is an excellent recommendation: do not get carried away with small tiles, ornate laying patterns and methods that require multiple cutting of tiles.
Bathroom - a room for hygiene and relaxation, its design and decoration should be a pleasure
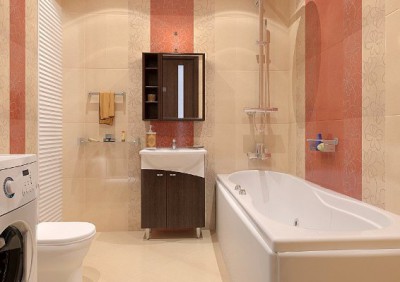
Tile - the best material for finishing the bathroom, a rational reasonable option
Bathroom Design Ideas
Own, professional, spied on by neighbors, recorded in popular magazines, there are much more design ideas than brands and varieties of tiles. After all, the very nature of the material, consisting of individual elements, allows you to create a huge number of combinations. To alleviate the problems of installers, manufacturers have now begun to supply the market with serial products, which include basic elements in several colors and molded parts that perfectly match with each other in any set.
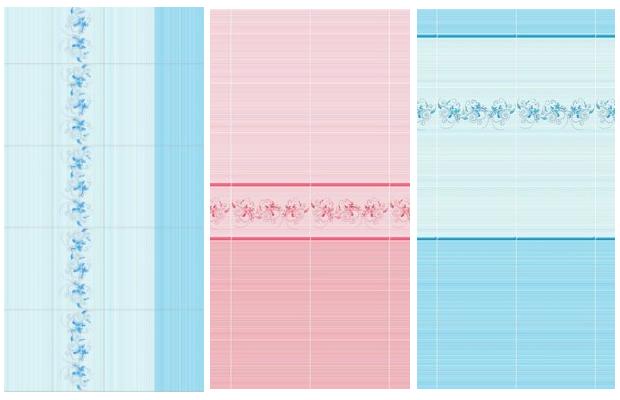
Serial releases involve the use of various laying patterns and product compatibility
Advice. It is advisable to implement the idea of laying tiles of different colors and calibers to give preference to products from one manufacturer, so as not to suffer with the selection of color tones and sizing by trimming.
The standard for laying tiles in domestic bathrooms is a dark bottom and a light top with a border line in the middle. However, it is not necessary to adhere to the order of the bored reception. In general, designers do not recommend this scheme for arranging small-sized bathrooms; it optically reduces an already small room, despite the horizontal arrangement of rows of tiles. The surroundings in small bathrooms, typical for domestic planning, should not be oversaturated with decorative elements, given that there are usually too many items there: plumbing, household appliances, shelves, special furniture.
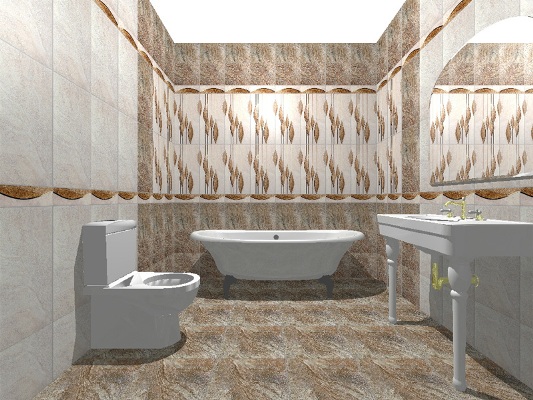
The traditional light top and dark bottom are diversified by a wall tiled in the same color with flooring
When choosing a color palette for tiles for a hygienic room, you should give preference to your favorite color, which will be pleasant to look at. As soon as the eye lingers on any product, you need to look at it in more detail. The main guideline should be your own feeling, but a sense of proportion should not be neglected: a “screaming” environment will put pressure on the psyche and will not let you relax.
Note. It is better to start laying tiles in the bathroom from the wall, which fully falls into the field of view. Centering for laying the floor in bathrooms is done very rarely only if there is a colorful "spot" in the middle.
When coming up with a design, it should be taken into account that the competent arrangement of accents will help to visually adjust the geometric framework of the room.
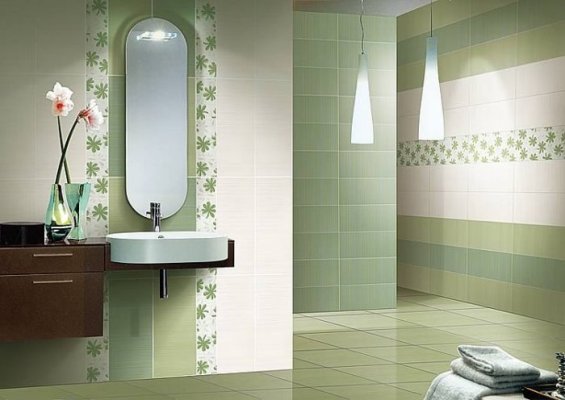
With the help of a competent layout, you can correct the shortcomings of the room
Those wishing to optically increase the width of the bathroom will help:
- small tile;
- cold blue, silver, gray-turquoise tiles;
- horizontal laying direction;
- diagonal direction of rows of tiles on the floor surface;
- abstract stripes or a strictly adjusted transverse ornament;
- a border of tiles of a contrasting color or installation of a frieze, laid in the area where the walls join with the lower and upper floors.
Owners seeking to visually increase the height of the ceilings will be facilitated by:
- vertically directed laying;
- vertical colorful stripes, friezes installed in the same direction and corners highlighted in color along the entire height;
- installation of decorative details not lower than eye level.
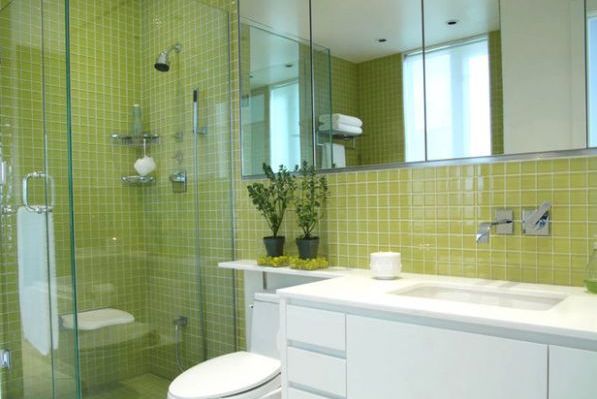
Mirrors and glass will visually increase the space of the bathroom
In reputable stores, they now offer to “beat” all kinds of options using a special program. You can practice design art the most by using one of the available graphic editors Paint, CorelDraw or Photoshop, so that the layout of the tiles in the bathroom will not upset you later. But before fitting, sketching and coloring, the most important process must take place - creating a plan for the bathroom.
Rules for drawing a plan
Roulette, ruler, pencil, paper to help those who want to perfectly lay tiles, correctly place accents and decor details so that they are not obscured and covered by plumbing, furniture, and household appliances.
Hide under the furnishings of the bathroom and in the far corners you will need to cut the elements.
- Let's take the dimensions. This must be done with the utmost accuracy, these figures will help to correctly calculate the material consumption, as well as determine the location of the decor details, the likelihood of cutting, the size and area for gluing the cut tiles.
- On the floor plan, we display the perimeter of the floor, draw walls, a door, ledges, niches.
- We designate the location, shape and dimensions of plumbing, at this stage we decide whether the transfer and installation of additional lighting equipment will be carried out, draw the location of sockets, outlets for pipes, taps and other equipment.
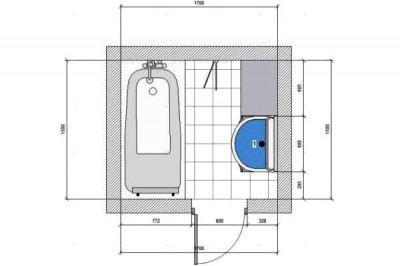
Here is a plan you need to draw for tile layout on the floor
The created plan can be duplicated on an additional sheet of paper in order to try out tile laying options with colored pencils. You need to think again about whether the entire surface of the walls will be tiled or tiles can be laid in segments around the plumbing, or up to some limit around the perimeter. If the plans, including the paper sketch, are built, you can proceed to the selection of the laying scheme.
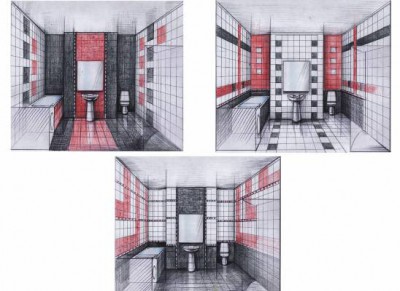
bathroom tiling sketches
List of popular styling options
Option # 1 - the simplest seam-to-seam pattern
An elementary laying method that predetermines the straight direction of the rows, parallel to the geometric lines of the room. The accuracy of directions on vertical surfaces is verified by a plumb line, the accuracy of contour lines by a triangle. Rectangular and square tiles are suitable for laying with this method. The expediency of the basic option justifies the minimum consumption of material, the simplicity of the gluing process and the harmony of combination with all kinds of borders, with ornamental trim.
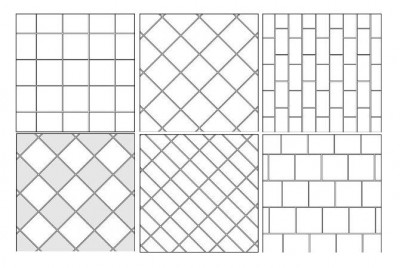
Basic tile layout and schemes based on it
Important. Do not rely on your personal eye, glue the tiles in the bathroom using special plastic crosses needed to form even seams.
Option # 2 - laying tiles "in dressing"
This option resembles traditional brickwork. The best choice for its implementation is a rectangular tile. The reception is simple, but with some obstacles: it is better not to use two contrasting colors of tiles, they will create the impression of an uneven floor. The rows are stacked horizontally, the vertical arrangement looks bad. The advantage of the method of laying "in the dressing" is the possibility of using tiles with minor deviations in geometric dimensions. This defect will not be noticeable.
Option #3 - diagonal styling
For an inexperienced performer, the method is too complicated, moreover, it is associated with a large consumption of tiles and laborious division of elements into parts. Butt joints, as in basic masonry, resemble crossed lines, the correct location is controlled by the level and the triangle applied to the axes.
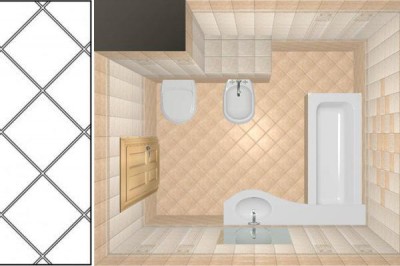
Diagonal layout option
Thanks to diagonal lines, non-parallel walls are visually corrected, the frames of a small room are “moved apart”.
Option #4 - chess
It is a variation on the theme of "seam to seam" using tiles of two different colors.
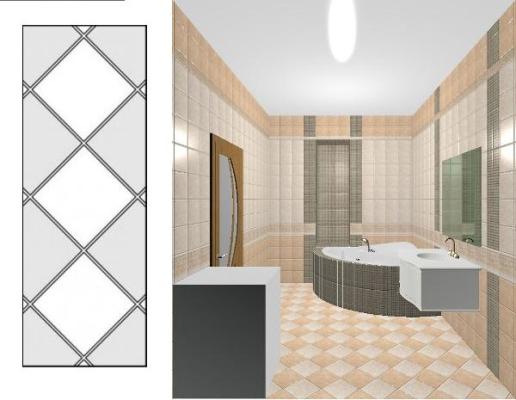
Laying tiles in a checkerboard pattern
Option #5 - modular way
This method of laying tiles predetermines the use of three or more sizes of facing tiles, which creates a dynamic non-trivial pattern. It can be a clearly sustained ornament, a chaotic arrangement, interspersed with bright dots in a relatively monotonous surface.
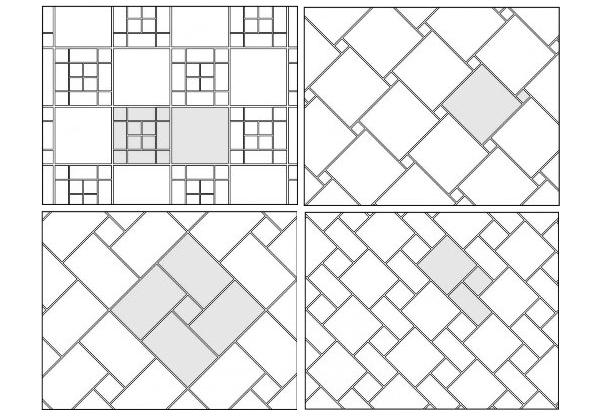
Modular tile layouts
Important. For laying tiles in a modular way, it is imperative to choose tiles with multiple sizes, it is desirable that these be products of one company. The modular version requires the preliminary layout of the elements without gluing, since it is very difficult to imagine exactly how the floor will look like.
Option #6 - linear option
For its implementation, two or more colors of the same size tiles are used. Solid or intermittent, parallel or intersecting, symmetrical, broken or chaotic lines run in any place preferred by the owner.
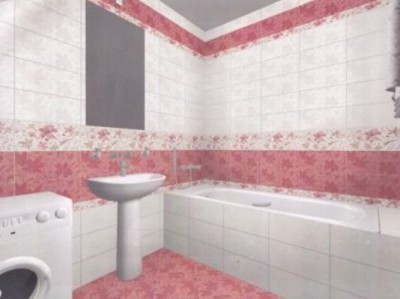
Linear layout
Option # 7 - "ornament"
Ornament - a styling option that resembles a carpet with a geometric pattern, a carpet with a beautiful colored border, or, conversely, a plain "canvas" with a bright pattern in the center.
Note. To the number of tiles calculated according to the area to be trimmed, immediately buy another 15% of the same material.
It is also possible to combine two or more laying patterns, used by craftsmen not only in one room, but also used for facing one surface.
Far from the entire list is given, listing the options for laying out tiles in the bathroom, it makes no sense to describe all the schemes, methods, and techniques. Knowing the basic methods for arranging tiles, you can come up with your own unique option. Now it remains to study the technology of laying a strong beautiful cladding in the bathroom and proceed with the implementation.

