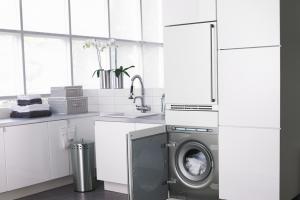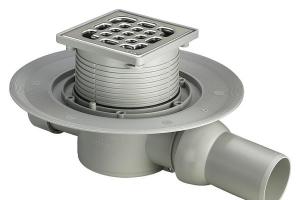"Combining bath and toilet: stylish changes
In the vast majority of cases, the desire to tear down the wall between the bathroom and the toilet is dictated by the need to increase the space in which you can more conveniently arrange plumbing, put a washing machine and gain yourself some space for a comfortable stay. Combining a bath and a toilet is no easy task. Therefore, first carefully weigh all the pros and cons.
- Bidet
- Bath
- shower cabin
"Yes or no?"
The advantages of such a solution are obvious - free space due to the removal of wall thickness and the possibility of a more rational arrangement of things. You will get room for experiments with style and achieve greater aesthetics of the bathroom. If according to the project you have two latrines, then you can equip a spacious room for yourself, and arrange it as a guest room.
However, for a family of more than three people, this option may turn out to be completely inconvenient - no matter how ridiculous it is to imagine a queue for the toilet in the morning, it may turn out to be a reality. And if one of the members of a large family likes to take long baths, you risk provoking mutual irritation. In the case when there are elderly people or small children in the house, the situation will worsen even more.
On the other hand, you can fit a washbasin with two sinks into the interior, as in the photo below, to save time on brushing your teeth at the same time in the morning.
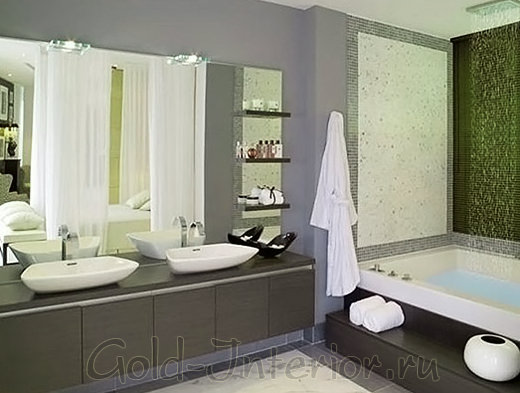
"What permissions will be needed?"
Previously, the procedure for combining a bath and a toilet was subject to mandatory prior approval by the BTI. Since 2012, this has not been required if you are only demolishing a wall between rooms without affecting plumbing communications and without expanding to the corridor area. However, you will need to obtain an act of completed redevelopment, which will reflect all changes. Therefore, you still have to submit a sketch to the inspection.
"Where to start the association?"
Keep in mind, redevelopment is likely to entail additional costs. It is unreasonable to make repairs of such a scale and not replace old communications, it is better to do everything at once. Therefore, plan a budget taking into account the estimates for all the necessary work.
It all starts with dismantling carried out by professionals, it will not cause you any trouble and will not take much time. It is followed by electrical work, the replacement of communications, and then the repair of the floor - waterproofing and replacement of the concrete screed. Here you also need to decide where you will install plumbing and household appliances. Will you replace the bathtub with a shower, or will you install them together where the washing machine will be?
By the way, the device can also be placed directly under the washbasin - some manufacturers offer this option for residents of small apartments. You can also elegantly fit into the washing machine, placing it next to the sink under the common countertop, as the owners of the combined bath with toilet did in the photo below.
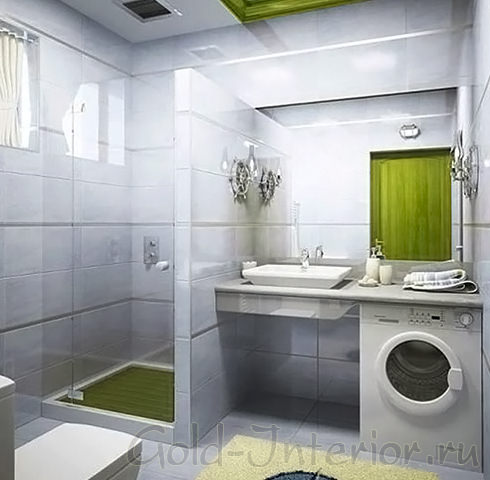
"Finish"
- After that, you can proceed to the decoration of the walls and ceiling. It is better to hide all communications in drywall boxes so as not to violate the aesthetics of the bathroom. From it you can also make niches for storing towels, cosmetics and household chemicals - how much more functional then it will become, look at the photo.
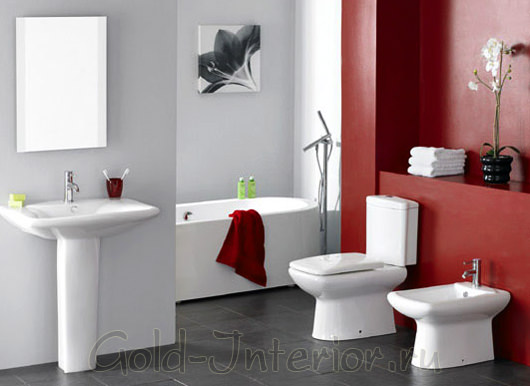
- For wall cladding, ceramic tiles are most often used, since this material is the most budgetary, diverse and practical. But there are also less traditional, but interesting options, which you can read about in detail in the article about. The tile gives a good space for creativity, allowing you to create various intricate shapes and color combinations, as in the interior of the bathroom in the photo below.
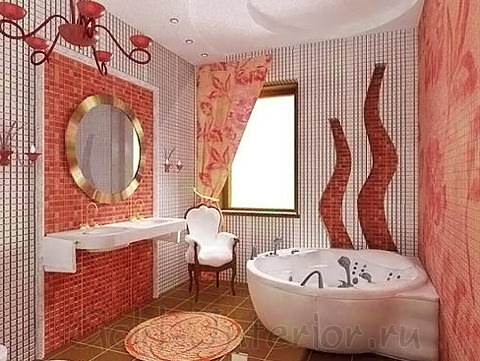
- A stretch ceiling not only looks more interesting than usual, but also protects you in case of leaks from neighbors from above. Nothing will happen to the outer surface of the ceiling, and the specialists who came to the call will quickly and safely drain the water through the hole. You can see an example of such a ceiling after combining a bath and a toilet in the photo.
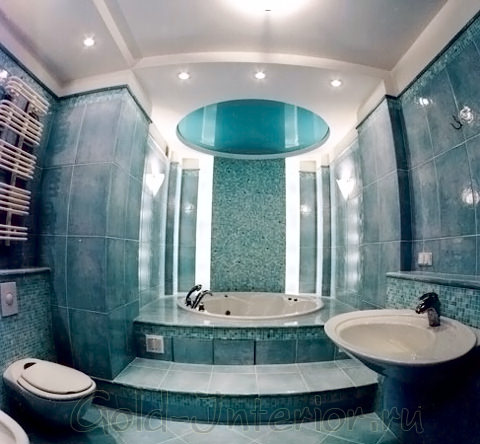
"Floor"
Many people think about installing a floor heating system in the bathroom - indeed, this solution will give you a comfortable feeling after taking water procedures. Throw away fears about incompatibility with wet rooms - new technologies make such equipment safe.
For flooring, as a rule, ceramic tiles with anti-slip properties are used. But for convenience and safety, do not forget to purchase a rug that is also equipped with anti-slip protection.
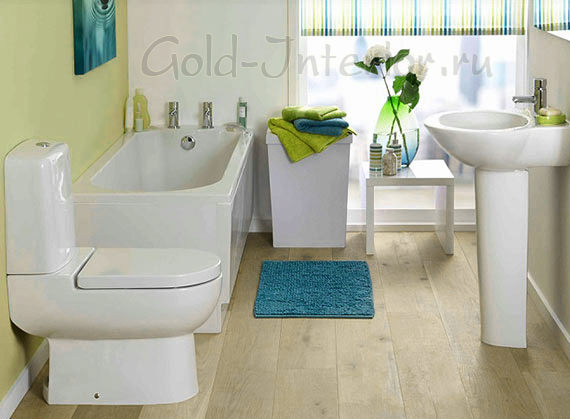
"Plumbing"
Mentally dividing the room into two zones, we will try to plan each of them as functionally and comfortably as possible.
- For the toilet area, you will need to choose a toilet - like other plumbing, it is purchased for a long time, so take your purchase responsibly. You can choose from several models - floor-standing, wall-mounted, with installation, without a tank. The last option is shown in the photo below.
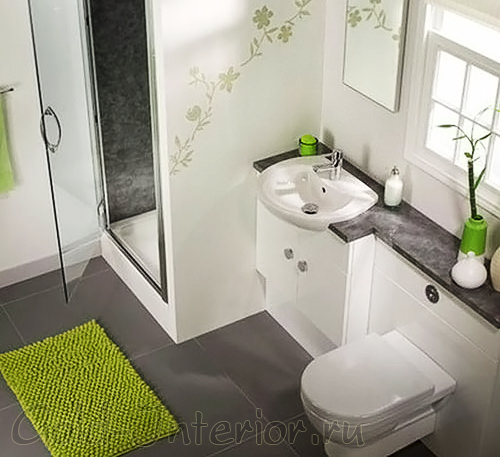
"Bidet"
- For those who have long dreamed of a bidet, but could not fit it into, the combination of a bath and a toilet provides such an opportunity. It is about the same size as a toilet, but slightly more elongated. Also, bidets can be suspended and floor-mounted and are made of the same material as the toilet. If the size of the combined bath does not allow you to install a bidet, limit yourself to a hygienic shower that performs the same functions.
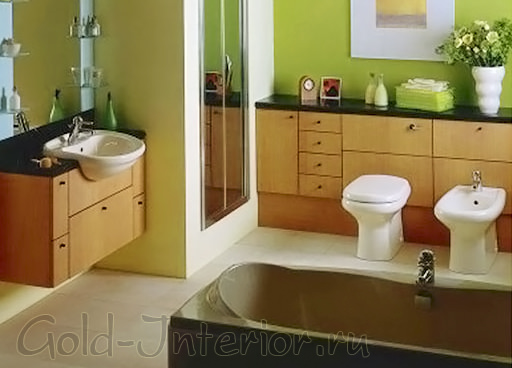
"Bath"
- Bathtubs can be cast iron, steel or acrylic - the final choice depends on the budget you have. The first ones will last much longer, their surface is not subject to corrosion, but the price is far from small. Acrylic is light, cheap, but requires proper care and polishing. Exotic lovers can pick up a stone, wooden or glass bath, but these are rarer cases.
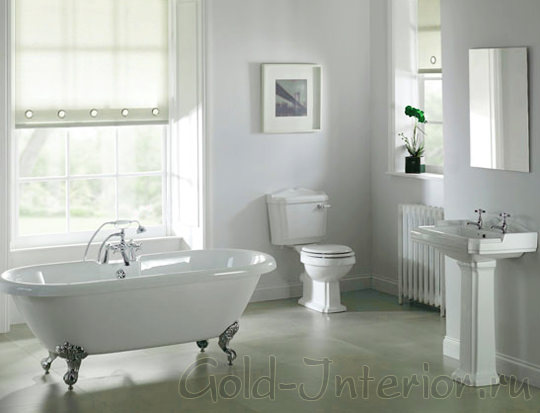
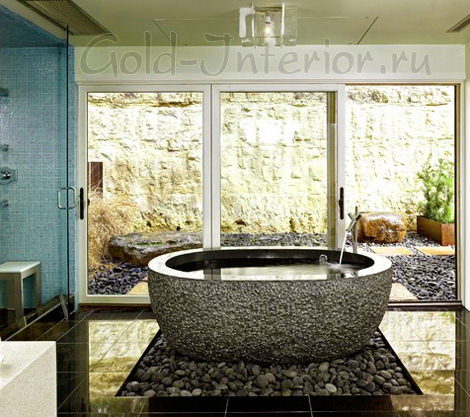
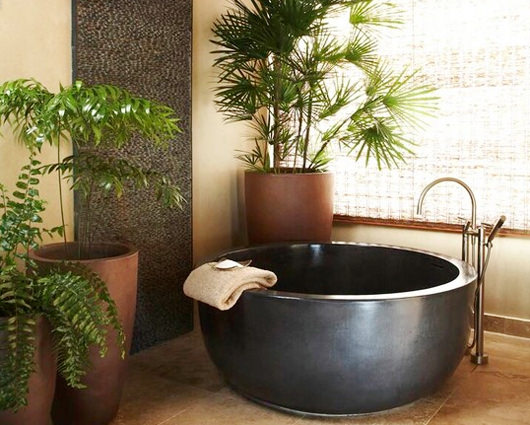
"Shower"
- Of course, for many, a bathtub is a symbol of a comfortable stay, but sometimes its size is such that you have to sit in it, bending over three deaths. In addition, the shower cabin takes up much less space, so you should think about installing it. This maneuver will require significant costs from you - both for the purchase and for leveling the walls before installation, but the result is worth it.
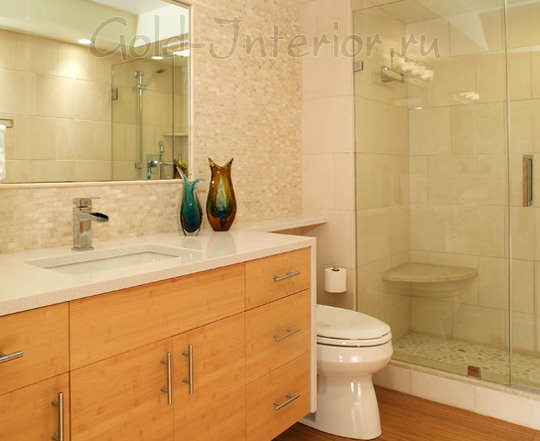
Combining a bath and a toilet is a rather costly business, both in terms of money and time. But if you feel uncomfortable in these tiny spaces, it is better to decide one day and bring the matter to the end, creating an interior worthy of you. Remember the saying: “The eyes are afraid, but the hands are doing” and start planning!

